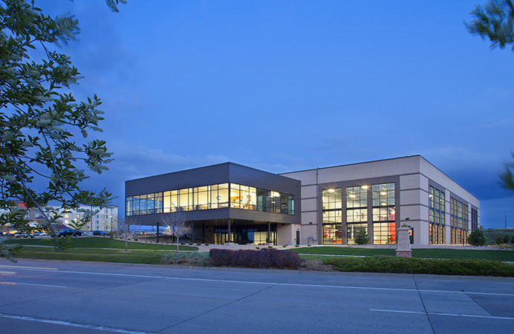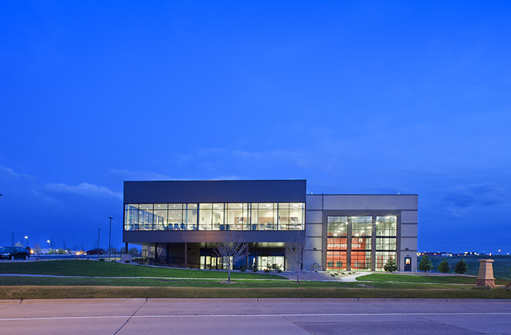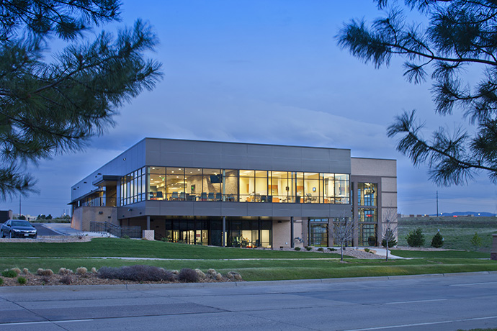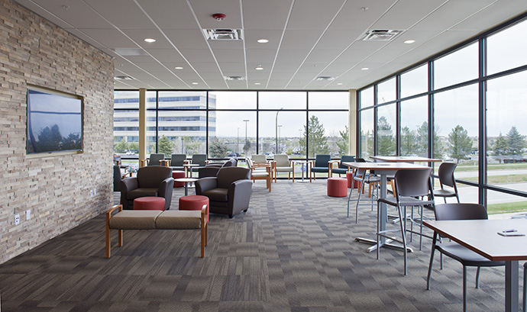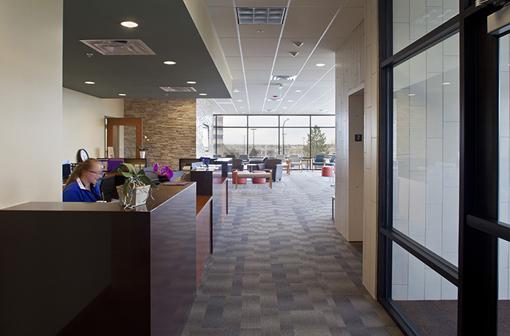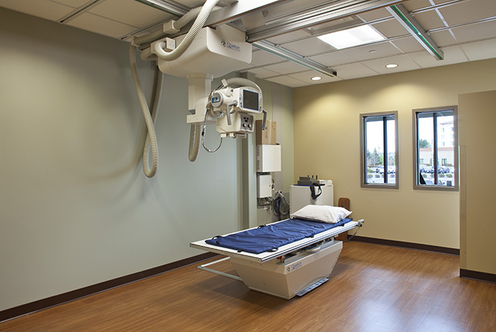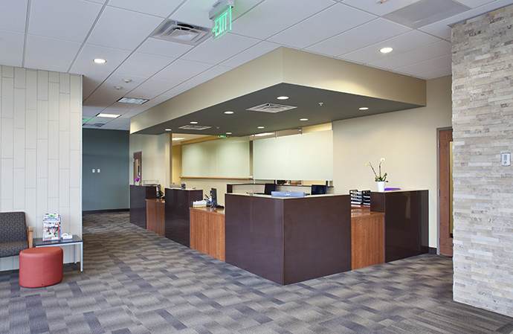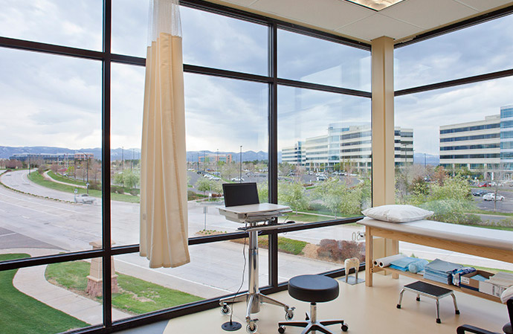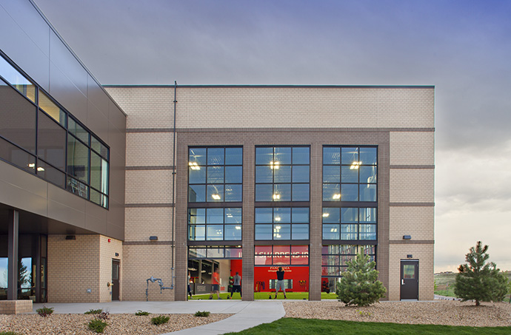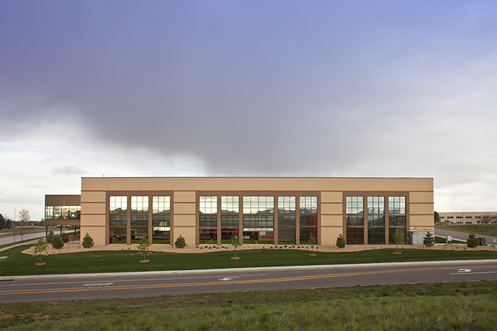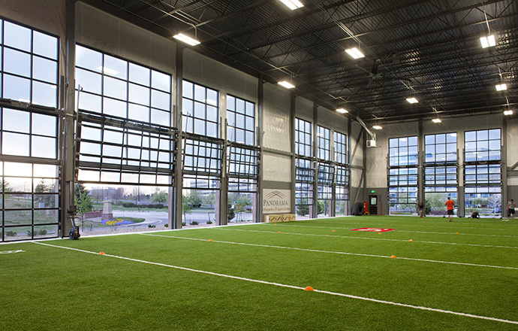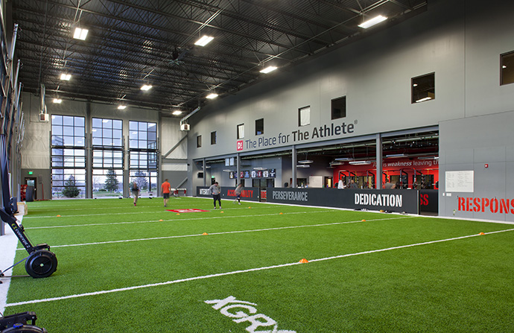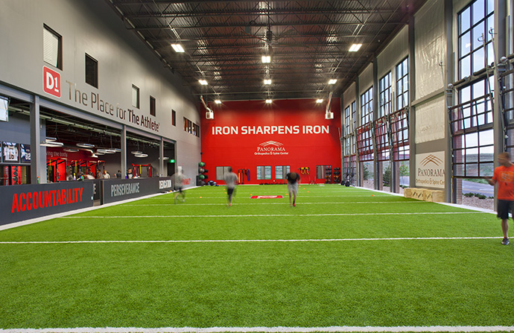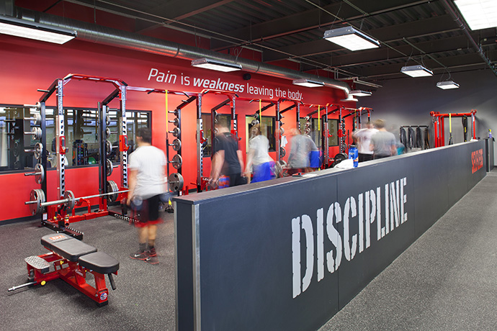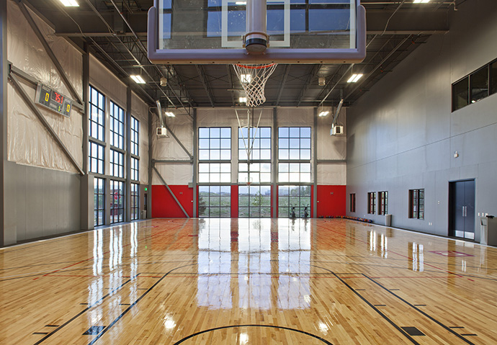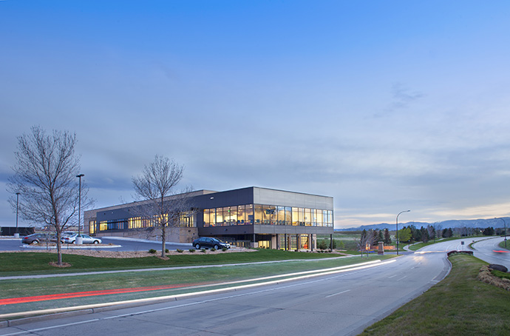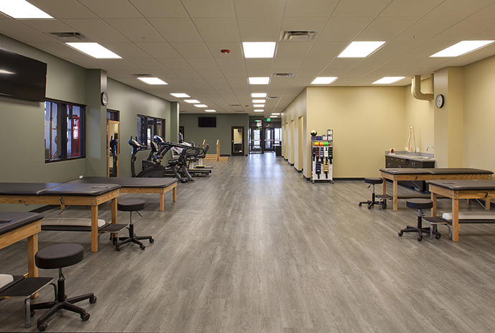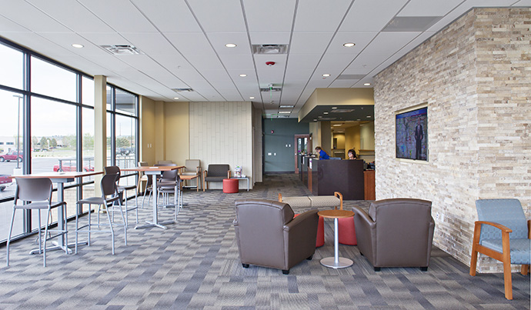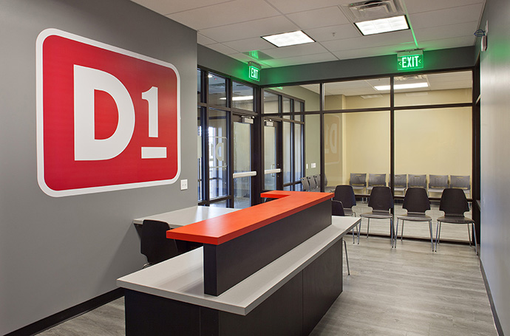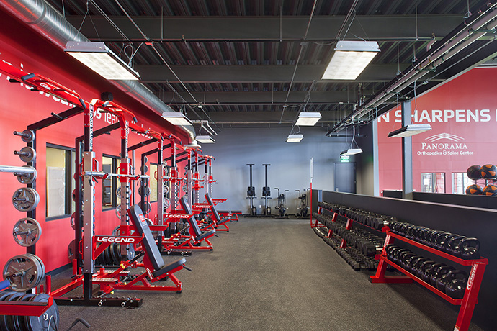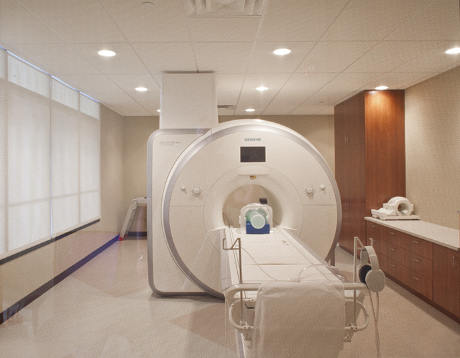D1 Denver, Orthopedic Clinic, Physical Therapy and Training
Denver, CO
A 30,000 sf building containing a football field, basketball court, weights, and physical therapy on the lower level and a 12,000 sf Orthopedic clinic, Xray suites, offices, exam rooms, and waiting rooms on the upper level.
Compact site with about 20' of grade change from one corner to the other. Opportunities afforded by the user and the site included high clear height spaces such as the football field and the basketball court, views of the front range. Using the features of the sight, the upper level is grade accessible from the east side of the building. The high clear height spaces feature high windows and glass garage doors. The west facing side interior upper level wall is lined with exam rooms, which despite being interior facing, due to the high clear height and windows afford views of the front range mountains from the exam rooms.
Project is a two time Design Build Institute of America award winner
